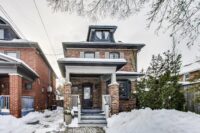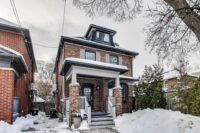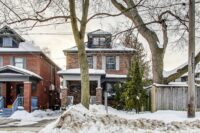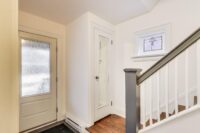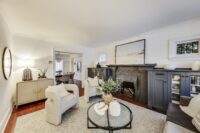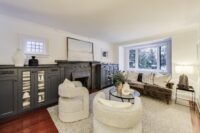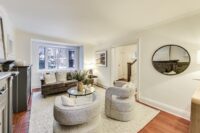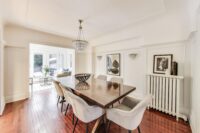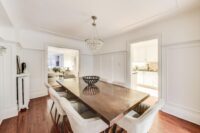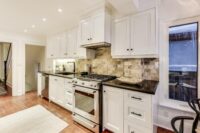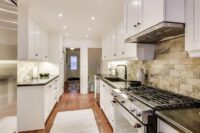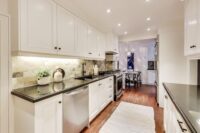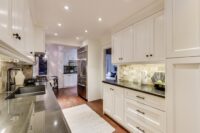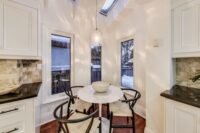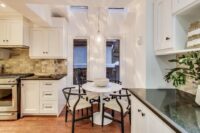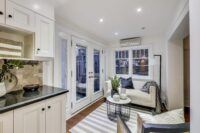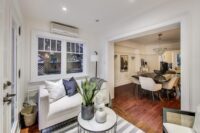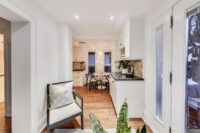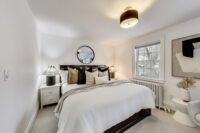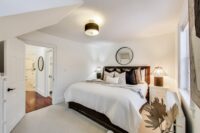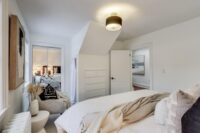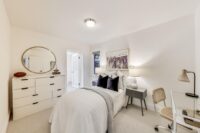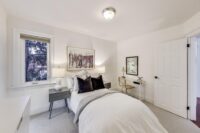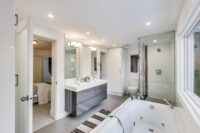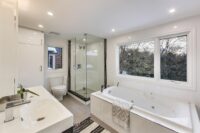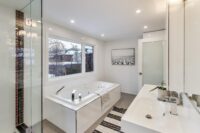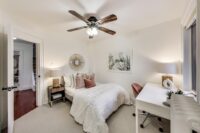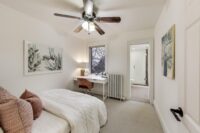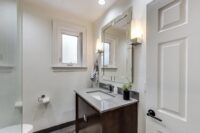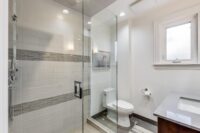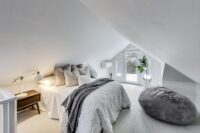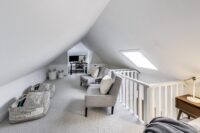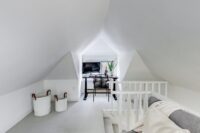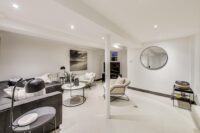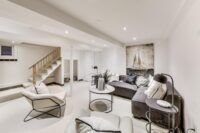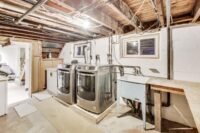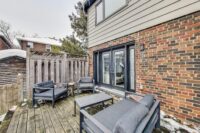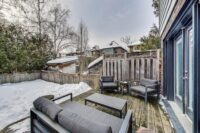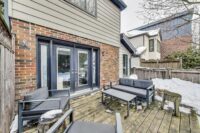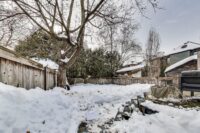SOLD
3+1 BEDROOMS
2 BATHROOMS
Your Home in Moore Park Awaits!
Nestled on one of Moore Parks most picturesque and sought-after streets, this charming detached home blends timeless character with modern updates. Featuring 3.5 bedrooms and 2 beautifully renovated bathrooms, the home has been freshly painted throughout. The spacious rec room in the basement offers endless possibilities whether as a media lounge, playroom, or home office. But the true hidden gem is the backyard, where a private skating rink creates the ultimate winter retreat. Located just minutes from top-rated schools, parks, and local amenities, this is a rare opportunity to own a move-in-ready home in one of Toronto’s most desirable neighbourhoods.
Room Descriptions
Primary Bedroom- A spacious and serene retreat featuring gleaming hardwood floors, ample closet space, and large windows that fill the room with natural light. A perfect space to unwind after a long day.
Second and Third Bedrooms- These bright and airy bedrooms offer hardwood flooring, generous closet space and a shared beautifully renovated and designed Jack and Jill bathroom, making them an ideal setup for families and guests.
Loft Space- A versatile space that can be used as a home office, nursery or cozy guest room. With Natural light streaming. It’s the perfect blend of functionality and function.
Bathrooms- The Jack and Jill bathroom provides convenience and privacy, featuring modern finishes and ample storage. An additional well-appointed full bathroom serves the second floor, ensuring comfort for the entire household.
Kitchen- A bright and inviting space designed for both function and style. Featuring gleaming hardwood floors, ample cabinetry for storage, and large windows that flood the room with natural light. The perfect setting for preparing meals and entertaining guests.
Living Room- Spacious and full of character, this living room boasts rich hardwood floors, and oversized windows, creating a warm and inviting ambiance. Whether relaxing with family or hosting guests, this space offers comfort and style in equal measure.
Dining Room- Designed for memorable gatherings, the dining area offers a seamless flow from the kitchen and living spaces. Natural light pours in through large windows, enhancing the elegant hardwood floors, wainscoting and spacious layout.
Exterior & Outdoor Space-This charming home is complemented by a well-maintained exterior, offering inviting curb appeal and generous outdoor space. Whether enjoying morning coffee on the front porch or entertaining in the backyard, this home provides an ideal blend of indoor-outdoor living complete with an outdoor ice rink.
Additional Information
Possession | Flexible
Property Taxes | $9,255.84 / 2024
Lot Size | 25.92 x 100 Feet
Size | 2,050 square feet
Parking | Street permit parking
Mechanics | Furnace, 3 individual heat pump/split pack A/C,
Rental | Combi-boiler $156.25/month
Features & Improvements | Brand new carpet in basement. Freshly painted, Both bathrooms have been stylishly renovated.
Inclusions | Stainless steel fridge, dishwasher, stove, washer/dryer, All Electrical Light Fixtures and Window Coverings
About the Neighbourhood | Moore Park
Moore Park is surrounded on all sides by natural barriers. To the north is the Mount Pleasant Cemetery, to the south is the Park Drive Ravine and the railway tracks, to the east is the Moore Park Ravine and to the west is the Vale of Avoca Ravine. With so much nature at its doorstep, it is not surprising that Moore Park is one of Toronto’s most sought after neighbourhoods.
To learn more, click here!
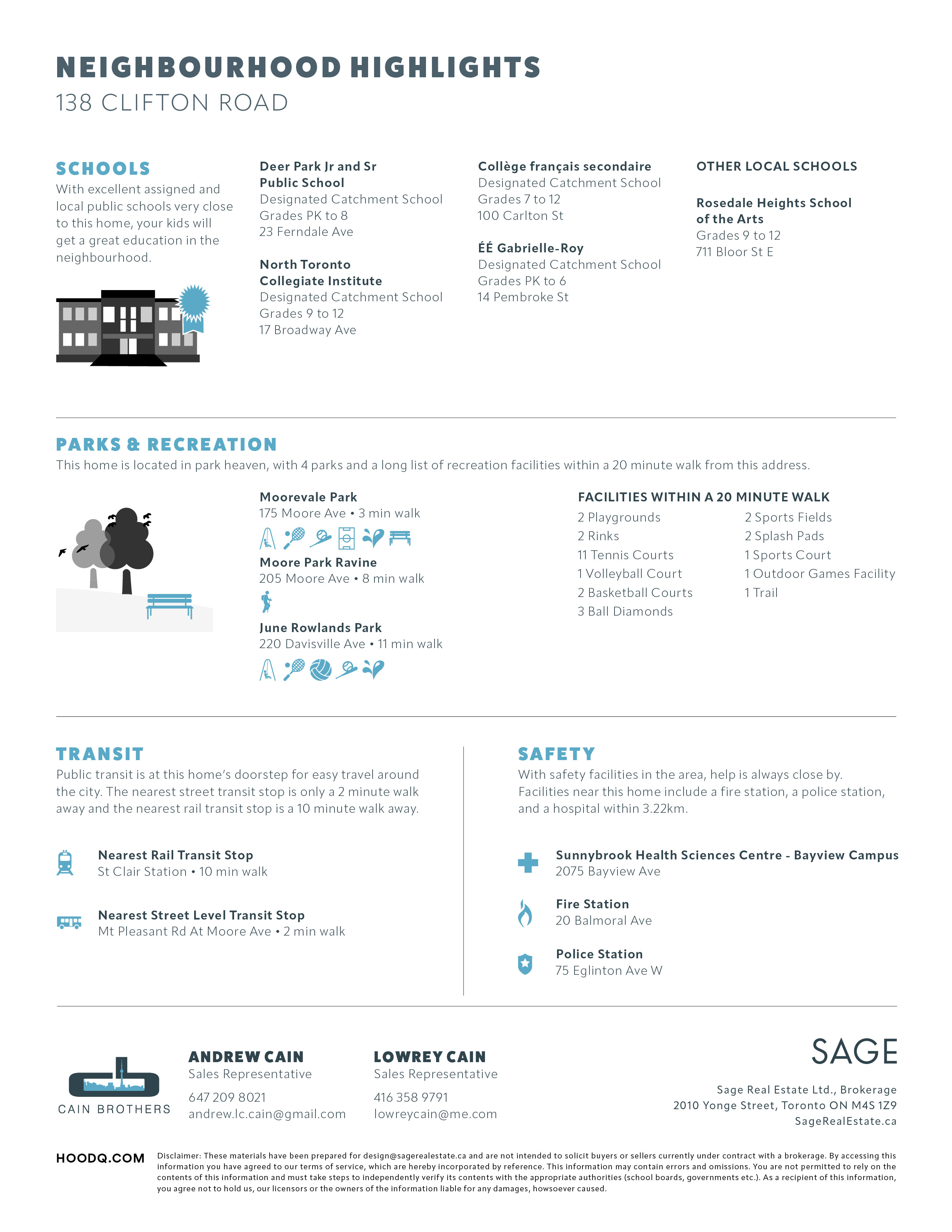
Andrew Cain, Sales Representative
Direct | 647.209.8021
Email | [email protected]
Website | CainBrothers.ca
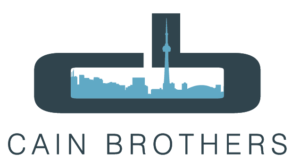
Lowrey Cain, Sales Representative
Direct | 416.358.9791
Email | [email protected]
Website | CainBrothers.ca
